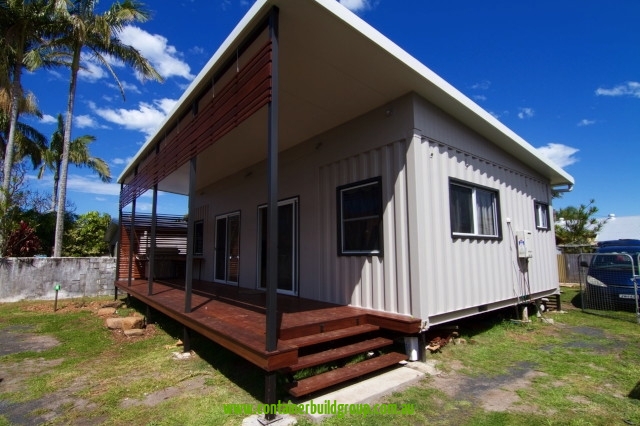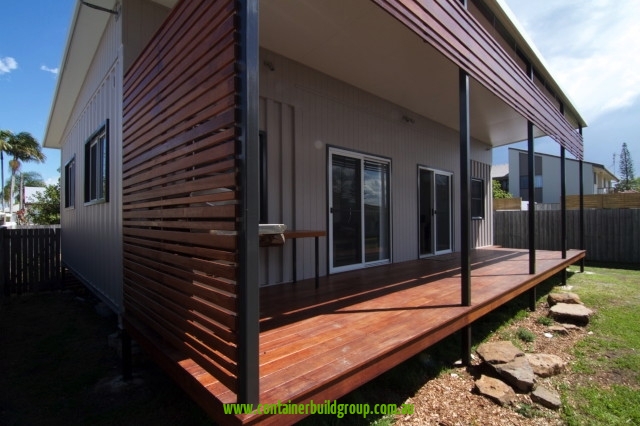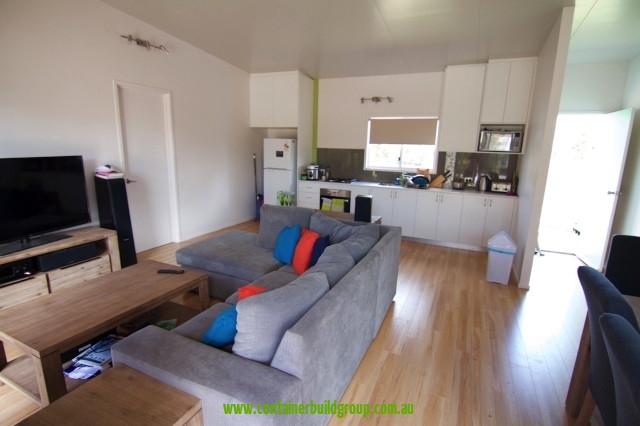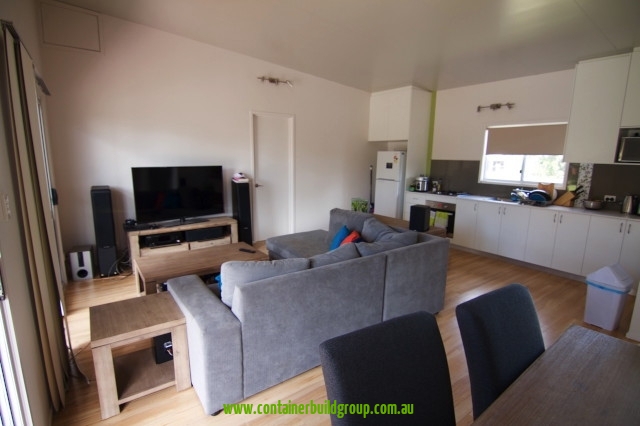NEW 2 Bed Granny Flat
Container Build Group have now released the new 2 bed granny flat.
This unit is based on two 20FT containers with our custom conventional built in section to create a large open plan living with 4m high raked ceilings.
Extremely cost effective and quick to build, this modular home is ideal for the backyard granny flat or home for the cities around Australia. Our granny flat comes with a custom made kitchen that can be designed to suit your requirements and use in your container granny flat.
20Ft containers are compact and easy to deliver with a tow truck into small driveways, sites with difficult access can typically use a crane to put the units into position.
We specialize in building your dream custom home with everything open to customization.
This container granny flat takes 8 to 10 weeks to build in our factory, it can be off grid or connect to services and installed within 10 days after arrival.
At Container Build Group, we custom build each of our units in Australia and we have a wide variety of exterior and interior finishes available for you to choose from. All types of external cladding is available to get your desired look, from standard container look to any timber or cement cladding systems available in the market.
Please look carefully at our website and videos to get a better idea of what’s possible. You are also welcome to call us on 1300 965 359 on 1300 965 359 or email sales@containerbuildgroup.com.au to discuss your options.
2 Bed Granny Flat 9m x 10.8m 97.2 SQM
Container spec:
x2 20FT high cube 20FT shipping containers.
reinforced 100mm x 50mmx2mm window and door cutouts.
Insulation:
50mm EPS internal wall and ceiling insulation.
Floor:
Vinyl plank. Install on site by builder.
Internals:
Colorbond window and door internal trim.
Electrical components:
Smoke alarm.
Electrical fit out as per plans, custom options available.
Internal sub board.
External junction box.
Kitchen: Assembled modular kitchen pack.
Laminate benchtop.
Cabinetry.
Stainless steel kick.
Double sink.
Swivel tap mixer.
Windows/Doors:
Bed 1- 1200mmx1500mm sliding window.
Bed 2- 1200mmx1500mm sliding window.
Living-2100mmx2700mm sliding door.
Bathroom-900mmx600mm obscure glass sliding window.
Bathroom:
Tiled floor with tile band and shower recess.
Dual flush toilet.
Shower base.
shower head.
Built in middle section by owner onsite.
We custom build our cabins and many additional options and finishes are available.























